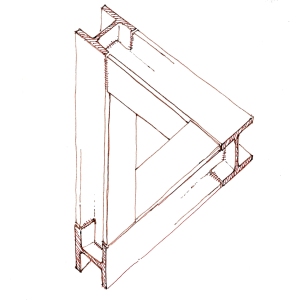Encounter of foundations to different levels

Encounter of the centring beams of the foundations and the top of the wall and the framework of the groundfloor.
El detalle surge de la necesidad de establecer en obra las distintas etapas del proceso constructivo de la cimentación del edificio situada a dos cotas diferentes. La naturaleza rocosa del terreno sobre el que se cimienta permite que las cotas de los distintos elementos no esté condicionada por la profundidad de cimentación, sino por el proceso constructivo y la dimensión de los distintos elementos.
De forma esquemática, las cuatro fases de la ejecución de la cimentación se indican en los cuatro croquis de la parte inferior del dibujo.
- Construcción del muro de sótano hasta la cota inferior de la viga centradora, impermeabilización y relleno.
- Hormigonado de la cimentación superior y el forjado de planta baja.
- Finalización del relleno en el trasdós del muro.
- Ejecución de la solera de la planta baja.
En el dibujo del detalle se superpone el plano de corte por la viga centradora y el de corte por la solera para poder indicar la existencia de la lámina impermeabilizante debajo de esta.
Se ha sacrificado una mayor precisión en la definición de los materiales para poder incidir más en el proceso constructivo y los encuentros entre diferentes elementos.
En el detalle, se duplicó la junta hidrófuga (que habitualmente solo se coloca en el arranque del alzado del muro) poniendo otra en la junta de hormigonado con el forjado, donde pueden aparecer humedades.
The constructive detail deal with the need to determine, on-site, the different construction process phase of the foundation of the building which are situated to two different levels. The rocky character of the foundation ground allowed that the level of the different elements does not depend of the level of the foundation depth. It depends of the constructive process and of the dimensions of the different elements.
Schematically the four constructive phases of the foundations are shown with the four sketches on the bottom of the drawing.
- Construction of the basement wall to the lower level of the centring beam, waterproofing and filling.
- Concreting of the upper foundation and the floor framework.
- Completion of the filling in the behind wall.
- Execution of the floor of the ground floor.
The cutting plane by the centring beam and the cutting plane by the concrete deck is superimposed on the detail drawing. In this way it is possible to indicate the existence of the waterproofing sheet under it.
Greater precision has been sacrificed in the definition of the materials to be able to explain better the construction process and the encounter between different elements.
In detail, the water-repellent joint was doubled (which is only placed at the start of the wall elevation usually) by placing another one on the concreting joint with the framework, where moisture can appear.

