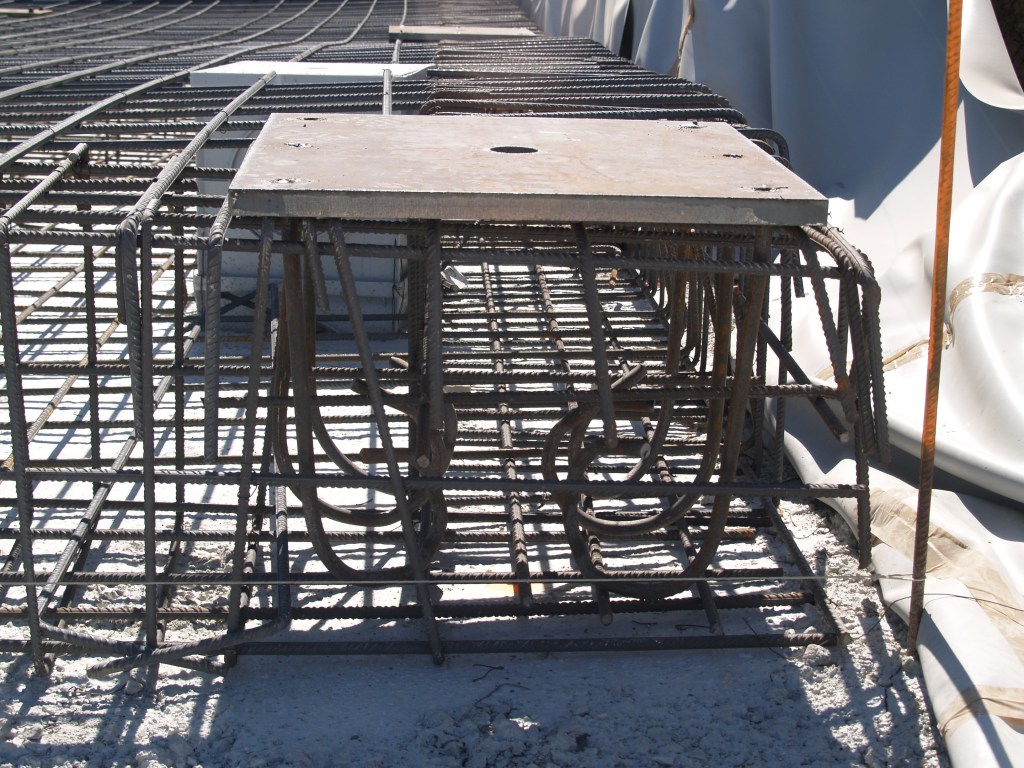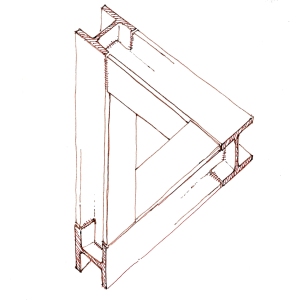Anchor plate with bolted bolts
Aproximadamente, 3 minutos.
Approximately 3 minutes.
Una placa de anclaje es una placa de apoyo de acero que impide tanto el descenso del elemento apoyado como su posible movimiento hacia arriba.
An anchor plate is a steel support plate that prevents both the lowering of the supported element and its possible upward movement.
La placa se compone de dos elementos principales: la propia placa y los pernos de anclaje al elemento al que se fija, generalmente de hormigón. Podemos distinguir dos tipos diferentes de placas de anclaje en función del tipo de fijación de los pernos a la placa: soldada o atornillada con tuercas (en algunos casos, fijadas con contratuercas). Aunque la primera solución parece más fácil porque es inmediata (la placa ya viene del taller con los pernos soldados), con esta solución es difícil conseguir nivelar la placa.
The plate consists of two main elements: the plate itself and the anchor bolts to the element to which it is fixed, generally concrete. We can distinguish two different types of anchor plates depending on the type of fastening of the bolts to the plate: welded or bolted with nuts (in some cases, fixed with locknuts). Although the first solution seems easier because it is immediate (the plate already comes from the workshop with the bolts welded), with this solution it is difficult to level the plate.

Detail of an anchor plate fixed with bolted bolts.
Si bien el acero de la placa es tipo S275, el de los pernos también puede ser B400 o B500, más molesto para hacerles la rosca para la tuerca, pero de mayor adherencia. Por contra, el acero S275 no permitirá el anclaje en prolongación recta ni en patilla a 90º y obligará a hacer un anclaje en gancho a 180º como el del dibujo.
Although the steel of the plate is type S275, the steel of the bolts can also be B400 or B500, more difficult to make the thread for the nut, but of greater adherence. On the other hand, the S275 steel will not allow the anchorage in straight extension or pin at 90º and will force an anchorage in hook at 180º like the one in the drawing.
Dejando al margen las indicaciones sobre la zapata (que ya comentamos en la entrada dedicada al término zapata), la losa de cimentación o el encepado, en el detalle de la placa de anclaje con pernos atornillados tenemos que indicar sus dimensiones (ancho, alto y espesor), igual que la dimensión de los orificios por los que pasaran los pernos y su posición: 1,5 diámetros al borde de la placa, > 3 diámetros entre sus centros y 1,5 diámetro al perfil. De hecho, el artículo 93 del Código Estructural recomienda que las dimensiones de los orificios, las separación entre ellos y a los bordes, el sistema de apretado y el estado de superficies estén indicadas en los planos.
In addition to the information on the footing (which we have already discussed in the post on the term footing), foundation slab or pile cap, the dimensions (height, width and thickness) of the bolted anchor plate must be given in the construction detail of the anchor plate, the dimensions of the holes through which the bolts will pass and their positions: 1,5 diameter to the edge of the plate, more than 3 diameters between its centre and 1,5 diameters to the profile. In fact, Article 93 of the Structural Code recommends that the dimension of the holes, the spacing between them and between them and the edges, the fastening system and the condition of the surfaces should be indicated on the plans.
Lo de la foto de abajo es un simpe ejemplo de que la obra puede ocurrir cualquier cosa cuando no tenemos las cosas bien controladas desde el proyecto.
The photo below is a simple example of how anything can happen on the construction site when we don’t have things under control from the project.

Image of an anchor plate where the thickness of the foundation slab has not been taken into account when designing the anchor plate.
Bibliografía:
Cálculos sencillos para el proyecto de estructuras y cimentaciones. José Ignacio Llorens Durán.
Bibliography.
Simple calculations for the design of structures and foundations. José Ignacio Llorens Durán.


Pingback: Placa de anclaje – Dibujando Hierros
Pingback: Contratuerca – Dibujando Hierros
Pingback: Apoyo de una viga de acero en un muro de hormigón – Dibujando Hierros