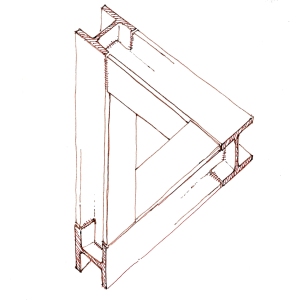Retaining quarry cut stones wall

Construction detail for the construction of a second retaining stone wall
Como hemos escrito más de una vez, muchos de los detalles constructivos de este blog responden a las situaciones específicas de las obras paras las que se han dibujado y, en consecuencia, deben entenderse en ese contexto. El detalle de esta entrada corresponde a un caso en el que ha sido necesario proyectar un muro de escollera con piedras paralelepípedas con corte de cantera, una vez que ya se había construido el muro inferior.
As we have written more than once, many of the constructive details of this blog respond to the specific situations of the works for which they have been drawn and, consequently these should be considered in this context. The construction detail of this publication responds to a work in which it was necessary to project a quarry stone wall after the lower wall had been built.
El CTE DB SE-C establece que el empuje pasivo no puede tenerse en consideración a la hora de estudiar la estabilidad al vuelco de las cimentaciones, salvo que se justifique debidamente su consideración. Es decir, salvo que tengamos seguridad que las tierras que generan ese empuje no se van a retirar o alterar en un futuro. Con estas premisas, se pensó que era razonable considerar que el muro inferior y el relleno drenante de su trasdós son estructuras permanentes, aunque puede existir una alteración de los primeros metros de relleno. Bajo estás circunstancias, los empujes activo y pasivo se equilibran a cierta profundidad desde la que el muro puede mantener una sección constante.
The Spanish regulation CTE DB SE-C establishes that we cannot consider the action of passive soil pressure when we study the roll-over stability of the foundations unless we justify it well. In other words, we must be sure that the terrain that generates this pressure will not change in the future. On this basis, we think that the lower wall and the drainage stones in the extracts are permanent structures, but that it is possible that the first meters of backfill may be altered. On this basis, we think that the lower wall and the drainage stones in the extracts are permanent structures, but that it is possible that the first meters of backfill may be altered. Under these circumstances, the active and passive soil pressure are equalized to a certain depth from which the wall can be the same width.
En el detalle constructivo, las piedras están dibujadas con su disposición horizontal ya que es la que habitualmente se dispone, aunque estructuralmente sea más desafavorable. Igual ocurre con el cajeado en la roca en el que se encastra el muro, que normalmente se realiza con una pendiente de 1:3 en contra del deslizamiento.
In the construction detail, the stones are drawn with their horizontal arrangement because it is the usual thing, although it is less favorable from a structural point of view. The same occurs with the recess in the rock surface in which the stone wall is embedded. The same goes for the recess in the rock surface in which the stone wall is embedded and which is built with a 1: 3 gradient against slippage generally.
La definición del muro en el detalle constructivo es sencilla y en ella se especifica el tipo de piedra empleado, su peso y geometría y la disposición de los drenes californianos y el material de relleno en el trasdós. En el pié del muro se dispone un caz de grava para recoger el agua que se verterá desde el alzado del muro. Esta zanja permite que el agua filtre hacia el relleno del trasdós del muro inferior que, al estar formado por el material granular proveniente de las excavaciones, permite que el agua filtre fácilmente pendiente abajo.
The definition of the wall stone in the construction detail is easy. The type of stone, its weight and geometry, the arrangement of the Californian drainage pipes and the drainage material for backfill are specified in it. At the foot of the wall, a surface ditch plenty of gravel to collect the water which it will discharge across the face of the wall. This surface dicht trench allows water to filter into the backfill of the lower stone wall that, being composed of granular material from the working excavation, it allows water to easily filter down.
Además, se indica el talud estimado en la excavación de los rellenos del trasdós del muro inferior, que tendrán que retirarse para poder cimentar el nuevo sobre la roca.
In addition, we will have to make an excavation in the trasdos of the lower stone wall to support it on the rock. Its slope is also indicated in the drawing.

