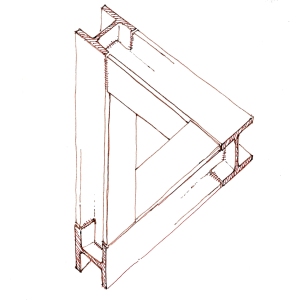Bracing ground floor slab

Dibujo digital con Sketches de Tayasui.
Construction detail of the bracing floor slab and footing joint.
Digital draweing con Sketches de Tayasui.
La norma sismorresistente, NCSE-02, establece la obligación de arriostrar los elementos de cimentación (zapatas y encepados) en dos direcciones (artículo 4.3.2). Para lograr este arriostramiento, existe la posibilidad de enlazar las zapatas o encepados con diferentes elementos en función de la zona sísmica en la que se encuentre el edificio. Es decir, dependiendo de que la aceleración sísmica de cálculo, ac, sea menor, o mayor o igual a 0,16 g. De este modo, mientras que para el segundo caso el arrriostramiento se tiene que realizar siempre con vigas de cimentación, en el primero se puede emplear una solera arriostrante.
The seismic-resistant standard, NCSE-02, establishes the obligation to brace the foundation elements (footings and pile caps) in both directions. To achieve this bracing there are different possibilities depending on the seismic zone in which the building is located. That is, it depends on whether the design seismic acceleration, ac is equal to or greater than 0.16 g or less. Thus, while in the latter case the bracing must always be carried out with foundation beams, in the former case it can be carried out with a bracing creeding groud floor slab.
Las condiciones para el empleo de una solera con esta función son varias. Por geometría, que su canto sea mayor o igual a 15 cm y a 1/50 de la luz entre pilares. 15 cm de canto podrían valer para una distancia entre pilares de hasta 7,50 m. La segunda condición es que la solera se coloque a nivel de las zapatas o, lo que es más lógico y es el caso que nos ocupa, apoyada en su cara superior. Y finalmente, que la solera sea continua alrededor de los pilares en todas las direcciones y capaz de resistir el esfuerzo axil de tracción o compresión debido a la carga sísmica horizontal transmitido a cada apoyo.
The requirements for the use of a ground floor slab for this function are various. The geometric requirement is that its edge is equal to or greater than 15 cm or 1/50th of the column spacing. 15 cm edge is sufficient for a column distance of 7.50 m. The second condition is that the ground floor slab was built at the same level as the footings, or more logically, as in our case, on on the upper faces of the footings. And finally, the ground floor slab must be continuous around the columns in all directions and capable of resisting the axial tensile or compressive stress due to the horizontal seismic load transmitted to each support.
Para garantizar la transferencia del esfuerzo axil a la zapata en la superficie de contacto se pueden emplear horquillas de conexión. Estas horquillas tendrán que tener una capacidad resistente a cortante igual o superior al axil a transmitir. De este modo obviamos la contribución de la adherencia entre los dos hormigones, quedando del lado de la seguridad.
In order to ensure the transmission of the axial forces from the ground floor slab to the footing, it is possible to use forks. These forks must have a shear resistance capacity equal to or greater than the axial force to be transmitted. In this way, the contribution of the adhesion between the two concretes is obviated, leaving it on the side of safety.

View of the connecting forks of a footing.

View of the connecting forks of a footing.
Con dichas condiciones, una solera pesada armada con sendos mallazos de r8/20 en su cara superior e inferior puede transmitir un esfuerzo axil de 8,75 kN/m en la zona que acomete a la zapata o al encepado. Esta es la capacidad mecánica de la armadura superior, porque la de la inferior se ve interrumpida antes por las horquillas. Así las cosas, con un armado mínimo uniformemente repartido como el del detalle constructivo, la transmisión del esfuerzo rasante solera-zapata está más que garantizado. Más importante es comprobar que la solera es capaz de resistir el axil provocado por el sismo.
El detalle se limita a prescribir las horquillas y ordenar su reparto uniforme, y permite prescindir de las llaves de cortante dibujadas en otros detalles constructivos, que está por ver que las hagan.
Under these conditions, a heavy slab reinforced with r8/20 mesh on its upper and lower face can transmit an axial force of 8.75 kN/m in the area leading to the footing or pile cap. This is the mechanical capacity of the upper reinforcement, because the mechanical capacity of the lower reinforcement is interrupted by the forks. Thus, with a uniformly distributed minimum reinforcement such as that in the construction detail, the transmission of the shallow stresses between the slab and the footing is more than guaranteed. It is more important to check that the slab is capable of resisting the axial force caused by the earthquake.
The detail is limited to prescribing the lugs and ordering their uniform distribution, and makes it possible to dispense with the shear keys drawn in other construction details, which it remains to be seen whether they will be made.

