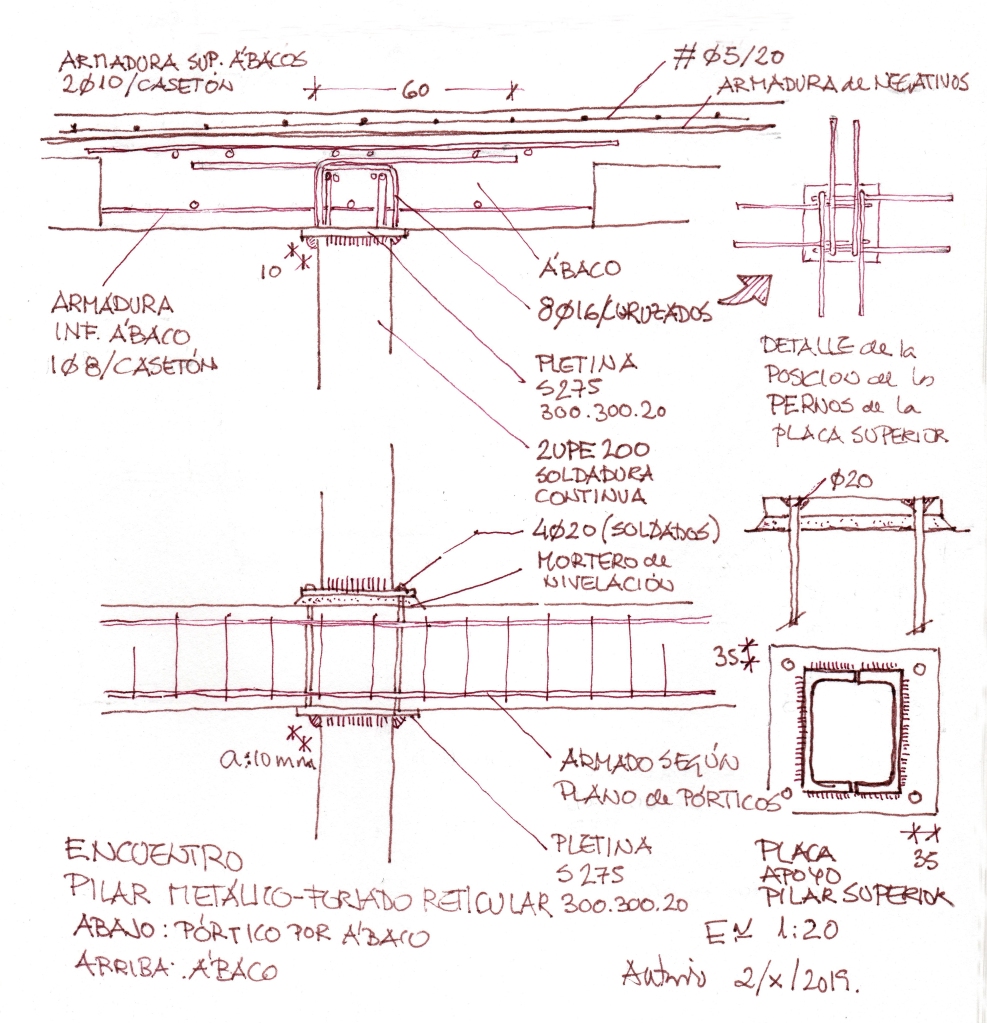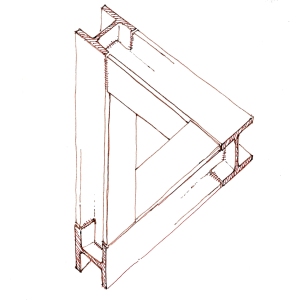Meeting of a steel pillar and a waffle slab

Meeting of a steel pillar with two waffle slabs.
Se trata de resolver el encuentro del único pilar metálico de la vivienda con los forjados de planta primera y cubierta. Desde la aparición de algunos detalles constructivos tipo realizados por casas comerciales, estos encuentros se resuelven con la inclusión de estos dibujos de forma acrítica. Su popularización ha llegado hasta el punto de que su ausencia llega a ser interpretada como una carencia de armadura para soportar el esfuerzo de punzonamiento. Las crucetas de punzonamiento (ya sean formadas por barras y estribos, o por perfiles de acero) son necesarias cuando la sección de hormigón y las propias vigas que llegan al pilar no son capaces de soportar el esfuerzo de punzonamiento.
Dado que la altura entre plantas imposibilitaba construir el pilar con una sola pieza de seis metros como máximo, se optó por realizar la unión en el encuentro con el forjado inferior. La cabeza del pilar inferior termina con una placa de acero. Los pernos de esta placa permiten conectar ambos pilares con el forjado facilitando el paso de la armadura de la viga que hay en esa planta. Su número y diámetro depende del esfuerzo flector en ese punto. Al ser la dimensión de la placa mayor que la del pilar, el perímetro crítico y la sección de hormigón que resiste el punzonamiento en el ábaco también es mayor.
En la planta de cubierta, el pilar no se encuentra con ninguna viga. La conexión del pilar se realiza por anclaje de los pernos de la placa en el ábaco. La disposición de 8 barras en cruz permite la transmisión de esfuerzos en los cuatro sentidos. Tanto el diámetro como la longitud de estos pernos deben quedar especificados en el detalle ya que su capacidad mecánica depende de su diámetro, y en consecuencia, el flector que pueden soportar. Que toda su capacidad mecánica sea movilizada, y en consecuencia, que el nudo sea más o menos rígido, depende de la longitud de anclaje sea la adecuada.
It is about solving the meeting of the only steel pillar and the waffle slabs of the first floor and roof. Since the appearance of some construction details type made by some comercial housing, these meetings are resolved with the inclusion of these drawings in an uncritical way. Its popularity is such that when they are not included, their absence comes to be interpreted as a lack of armour to withstand the punching effort. Punching crosses (whether formed by bars and stirrups or by steel profiles) are necessary when the concrete section and the beams themselves that reach the pillar are not able support the punching effort .
Since the height between floors made it impossible to build the pillar with a single piece with a maximum of six meters in length, it was decided to make the union in the encounter with the lower floor. The head of the lower pillar ends with a steel plate; the bolts of this plate permit the connection of both pillars with the slab, facilitating the passage of the beam reinforcement that is on that floor; its number and diameter depend on the bending effort at that point. As the size of the plate being greater than that of the pillar, the critical perimeter and the concrete section that resists the punching effort in the abacus are also larger.
On the deck floor, the pillar does not meet with any beam. The connection of the pillar is done by anchoring the plate with bolts in the abacus. The arrangement of 8 bars in a cross allows the transmission of the efforts in all four directions. Both the diameter and the length of these bolts must be specified in the detail since their mechanical capacity depends on their diameter, and consequently, the effort that they can support; all its mechanical capacity is used, and consequently, the knot is more or less rigid, depending on the adequate length of anchorage.


Pingback: Encuentros de pilares de acero y vigas T de hormigón armado – Dibujando Hierros