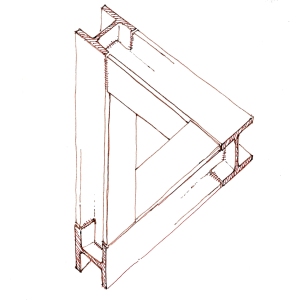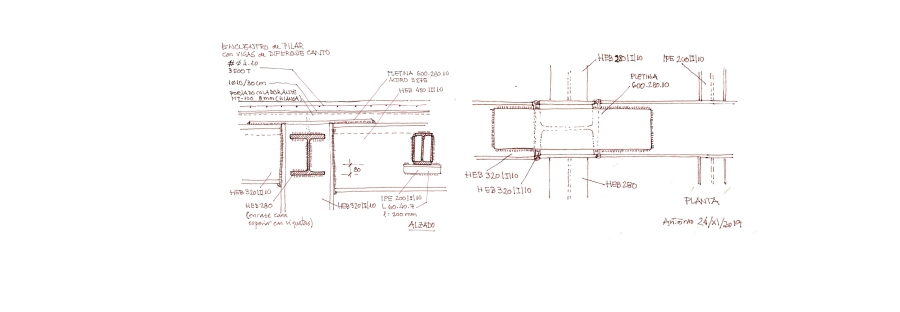Meeting of a steel pillar with several beams of different heights

Elevation and plant of the meeting of the beams and the pillar.
Los programas de cálculo de estructuras no siempre permiten introducir la geometría de la estructura tal y como va a ser en realidad. No obstante, en muchos casos, esto no tiene mayor importancia en el resultado del cálculo, siempre que se sepa entender la relación entre la estructura real y el modelo introducido. Con estas limitaciones, los planos que generan los programas tampoco responden siempre a la geometría exacta de la estructura a ejecutar.
Si siempre es conveniente definir los detalles constructivos necesarios para definir las estructuras proyectadas, en los casos descritos en el párrafo anterior aun lo es más. El detalle constructivo de la imagen de esta entrada complementa los que se comentaron en la entrada https://dibujandohierros.home.blog/2019/11/08/forjado-colaborante-sobre-estructura-de-vigas-de-acero/, en la que se desarrollaban los apoyos de un forjado colaborante sobre unas vigas y viguetas de acero. Pero en este caso, ahora se muestra el encuentro de cuatro vigas de canto diferente en un pilar. Esta situación se produce como consecuencia de resolver el vuelo del forjado en dos direcciones perpendiculares. Para el programa de cálculo, todas las vigas tienen enrasadas sus caras superiores, pero la realidad es que las vigas transversales deben enrasarse con la cara superior de las viguetas para permitir el apoyo del forjado.
En el detalle constructivo, el encuentro se define en planta y alzado. En el alzado se indica el enrase de la viga transversal con las viguetas del forjado, así como la distancia entre sus alas inferiores. Aunque el forjado también apoya en la viga transversal, EHB 280, este se representa detrás de las vigas HEB 320 Y 450 para facilitar la representación del encuentro de las vigas con el pilar. Objeto del detalle constructivo.
Con independencia del resultado del cálculo, la elección de perfiles HEB 320 y 450 para el pilar y las vigas longitudinales facilita la construcción del nudo al tener ambos tipos de perfiles unas alas de 300 mm de ancho.
The structural calculation software does not always allow you to enter the exact geometry of the structure you are going to build. However, many times, that does not matter much in the result of the calculation if we understand the relationship between the structure and the model. With these limitations, the plans made by the software are not the drawing of the exact geometric structure.
In the same way that it is always necessary to draw constructive details to define the projected structures, it is more necessary in the cases above named. The construction detail of the sketch of this post complement the sketches commented in the post https://dibujandohierros.home.blog/2019/11/08/forjado-colaborante-sobre-estructura-de-vigas-de-acero/, where the support of the composite slab on steel beams and joist are showed. But in this case the union of four beams with different edge on a pillar is shown. This situation occurs as a result of finding a solution to the flight of the slab in two orthogonal directions. For the software, all the beams have their upper wings flush, but the reality is that the transverse beams have to flush their upper wings with the upper wings of the joists to facilitate the support of the slab.
In the construction detail the meeting is defined in plan and elevation. The flush of the transverse beams and joists, and the distance between their lower wings are shown in the frontal elevation. Although the slab is supported by the transversal beams (EHB 280), the slab is drawn behind the beams HEB 320 and 450 to facilitate the representation of the meeting of the beams and the pillar.
Independently of the result of the calculation, the election of the profiles HEB 320 and 450 for the pillar and the beams facilitates the building of the join because both profiles have the wings of 300 mm.

