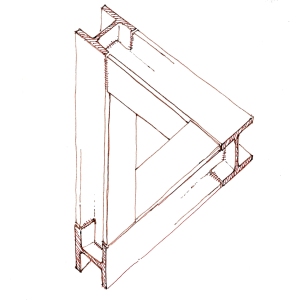Micropiles cap with assembled steel beam in drawer section

Micropiles cap with assembled steel beams.
El detalle constructivo que se recoge en esta entrada es consecuencia de continuar estudiando la obra que dio lugar al detalle del encepado recogido en la entrada https://dibujandohierros.home.blog/2019/12/29/encepado-para-micropilotes-en-refuerzo-de-estructura/.
En una obra de rehabilitación o de refuerzo estructural, las soluciones constructivas no solo están condicionadas por el diseño arquitectónico, sino también por la realidad constructiva de la obra original. En este caso, el condicionante de diseño fue conseguir una altura libre mínima, mientras que el condicionante constructivo fue la necesidad de resolver el encepado dentro de los 30 cm que ocupa la solera y el pavimento. Ese objetivo obligó a cambiar los UPE iniciales por unas vigas armadas en cajón, de mayor peso, pero de menor altura.
The constructive detail of this publication is the consequence of continuing to study the joint of the post https://dibujandohierros.home.blog/2019/12/29/encepado-para-micropilotes-en-refuerzo-de-estructura/.
In a rehabilitation or structural reinforcement work, the constructive solutions are conditioned by the design and the original constructive solutions. In this case, we need to obtain a minimum clearance and build the micropiles cap in the space of 30 cm occupied by the ground floor slab and the pavement. This objective forced to change the original IPE 400 profiles for assembled steel beams in drawer section. These are heavier but lower.
El detalle constructivo recoge el caso en el que el encepado se encuentra junto a una junta de dilatación y dos pilares de hormigón. Circunstancia que obligó a alargarlo en la dirección del eje Y para permitir su atado por los dos extremos con 2 HEB 240, de menor canto que los IPE de la solución anterior.
The constructive detail shows the case of the construction of the micropiles cap next to a structural extension joint and two concrete pillars. This circumstance forced to extend it in the direction of the Y axis and thus allowe the connection of the ends with two HEB 240 profiles. These are heavier but have less height.
La demolición que se realizó descubrió que los pilares de hormigón no eran de 30 x 30 cm ni estaban perfectamente alineados. Esta circunstancia, unida a la necesidad de dejar una distancia mínima de 50 cm entre las vigas para que el soldador pueda trabajar (requerimiento expresado por el constructor) y de 30 cm desde cualquier punto del pilar de hormigón al eje del micropilote, terminó de definir la geometría del encepado.
The demolition showed that the dimensions of the pillars were not 30 x 30 cm and are not aligned. This circumstance and the need to have a separation of 50 cm between the beams to allow the work of the welders (it was a requirement expressed by the builder) and 30 cm between the axial axis of the micropiles and any point of the pillars determined the geometry of the micropiles cap.
A diferencia del detalle constructivo dibujado en la entrada https://dibujandohierros.home.blog/2019/12/29/encepado-para-micropilotes-en-refuerzo-de-estructura/, en este caso no se ha dibujado una perspectiva del encepado, sino su planta y alzado. El primer dibujo respondió a la necesidad de pensar cómo se podía construir el encepado. En este caso, la solución constructiva ya se conocía y lo que se necesitaba era pensar en las dimensiones de las nuevas piezas. Reflexión que nos llevó a hacer unos ligeros ajustes en las pletinas de las vigas en cajón para que los HEB pudieran introducirse desde arriba.
Unlike the construction detail drawn in the post https://dibujandohierros.home.blog/2019/12/29/encepado-para-micropilotes-en-refuerzo-de-estructura/ , in this case a perspective of the micropiles cap was not drawn, but its plan and elevation. The first drawing responded to the need to think about how to build the micropiles cap. In this second case, we already knew the constructive solution and we had to think about the dimensions of the new pieces. As a result of this reflection, we made a few small changes in the dimensions of the plates of the steel beam in drawer section so that HEBs could be introduced from above.

Photograph of the construction of the micropile cap.

