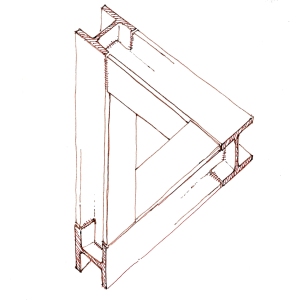Slab with ceramic brick shelving

Cross-section of a one-way slab with ceramic brick shelving.
Técnicamente, un forjado de viguetas metálicas y rasillones no es más que un forjado unidireccional de viguetas metálicas. La diferencia estriba en que las bovedillas de entrevigado se sustituyen por rasillones o bardos, lo que le confiere un menor canto, peso, pero también menor aislamiento térmico y acústico.
Como en el resto de los forjados de viguetas metálicas, su resistencia se le confía a los perfiles. Los perfiles T son menos idóneos que los perfiles I ya que su sección asimétrica respecto al eje X les priva de un ala con capacidad de resistencia a compresión. Por contra, su sección facilita la colocación de los rasillones.
La distancia intereje de las viguetas determinará el tamaño de los rasillones, cuyo espesor varía entre 3,5 y 5,0 cm de espesor. La capa de compresión tendrá un espesor mínimo de 5 cm, pero tendrá que ser coherente con el alto del alma del perfil y el espesor del rasillón para que garantice el recubrimiento del alma del perfil.
En el detalle constructivo indicaremos las características del hormigón de la capa de compresión. A diferencia de otros detalles anteriores de este blog, en este, el hormigón se especifica de consistencia fluida, F, recogiendo las nuevas instrucciones del Código Estructural. Finalmente, indicamos la armadura de reparto que puede ser un mallazo de redondos de 4 o 5 mm, pero que cumpla las condiciones del artículo 7.3 del Anejo 19 del nuevo Código Estructural. Prescripción que ha venido a sustituir la indicación de la tabla 42.3.5 de la antigua EHE-08 en la que la que se determinaban unas cuantías geométricas mínimas en función de los diferentes elemento estructural y la resistencia característica del acero empleado.
Technically, a one-way slab with steel joists and ceramic brick shelving is no different from a one-way slab with steel joists. The only difference is that we have changed the block floor for a ceramic brick shelving, achieving less thickness, less weight, but also less thermal and acoustic insulation.
As with all one-way slabs with steel girders, the strength is entrusted to the profiles. T-profiles are less suitable than I-profiles because their asymmetrical cross-section on the X-axis deprives them of a flange with compressive strength capacity. On the other hand, its cross-section makes it easier to place the ceramic bricks shelving.
The spacing of the joists determines the size of the ceramic bricks shelving, the thickness of which is between 3.5 and 5 cm. The compression layer shall have a minimum thickness of 5 cm, but shall be coherent with the web height and the thickness of the ceramic brick shelving to ensure adequate covering of the profile web.
We must indicate the characteristics of the concrete of the compression layer in the construction detail. Unlike other construction details in this blog, in this one, the consistency of the concrete is fluid, F, acoording with the specifications of the new Structural Code.
Finally, we indicate the distribution reinforcement, which can be a 4 or 5 mm round mesh, but which complies with the conditions of Article 7.3 of Annex 19 of the new Structural Code. This prescription has come to replace the indication in table 42.3.5 of the old EHE-08 in which minimum geometric amounts were determined according to the different structural elements and the characteristic resistance of the steel used.

Table of the EHE-08 showing the minimum quantities of steel in the different concrete structural elements.
Explanatory video of the drawing of the section of a Slab with ceramic brick shelving.

